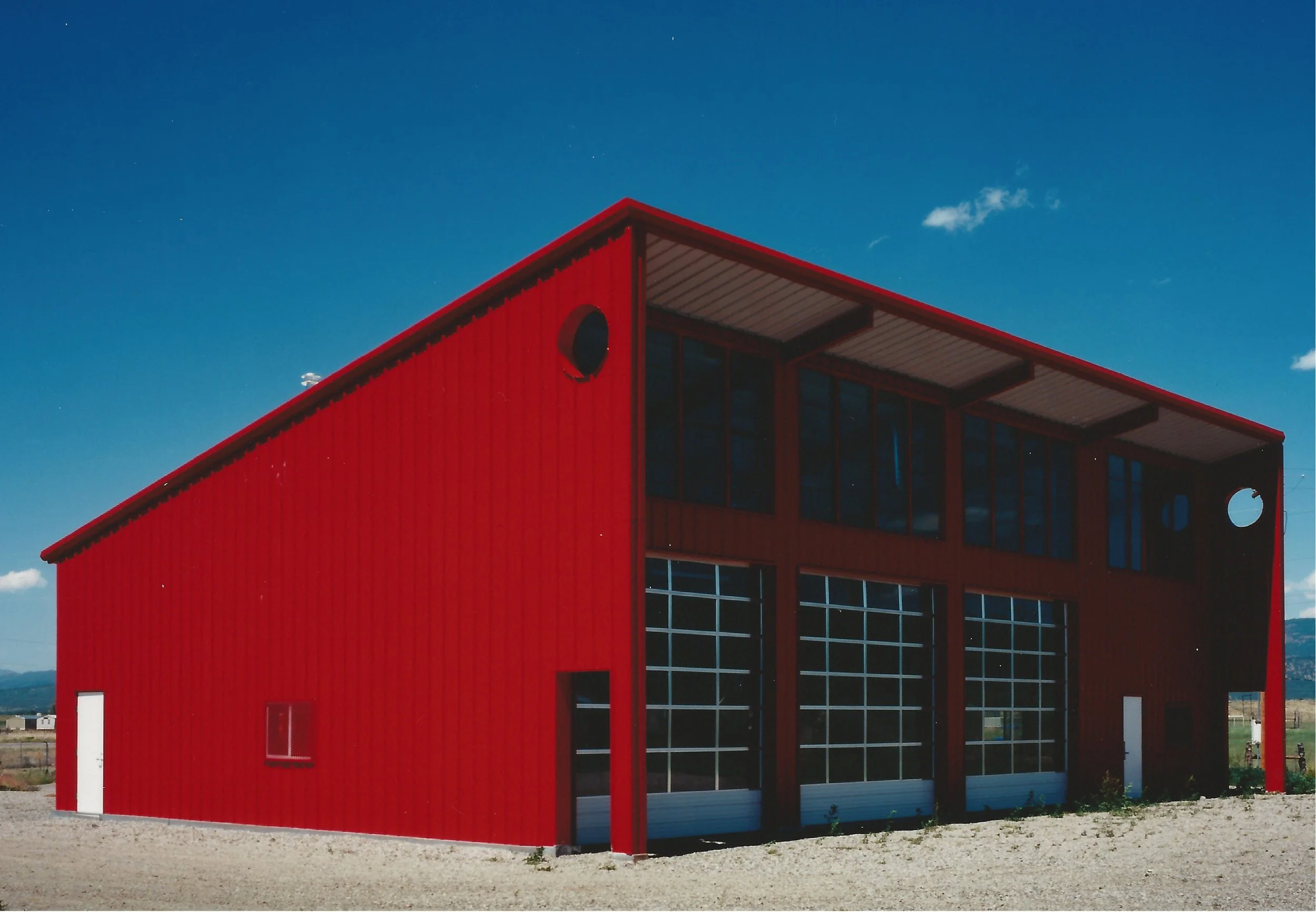Solar Fire Station, Tierra Amarilla, New Mexico
Completed in 1999
Architect: John Barton, AIA
Builder: Sarcon West
Jerry Rabinowitz & Alan Stoker Photography
Primary Materials: Insulated Steel Frame, Steel exterior siding & roofing, interior GWB, Cement & VCT floors
Systems: Passive Solar heating and cooling; propane fired back–up heating; Generator back-up electrical system.
To take advantage of the high desert temperature extremes of Tierra Amarilla, a passive solar heated structure was designed for the Solar Fire House. Facing the building five degrees east of south, large expanses of glazing in the overhead doors and clerestory windows allows maximum solar penetration for heating in winter. High mass flooring and water filled tanker trucks hold the solar heat from the day and slowly release it during the night. A five foot canopy and overhang prevents summer solar gain, keeping the building cool in summer months. Two of the three bays have drive-through capacity, an aid to quick response times for the Department. A large meeting room functions for community events as well with a pass-through window to the large bay area.
The fire station is located on the site with as little disturbance to the landscape as possible. The building is painted fire-engine red as a reference to its function as the area’s fire station and to make it easily visible in emergency conditions such as those requiring helicopter airlifts. Circular cut-outs in the side walls refer metaphorically to the building’s solar design and relationship with the spherical bodies of the cosmos.

